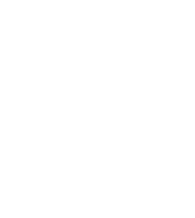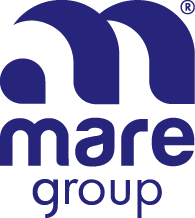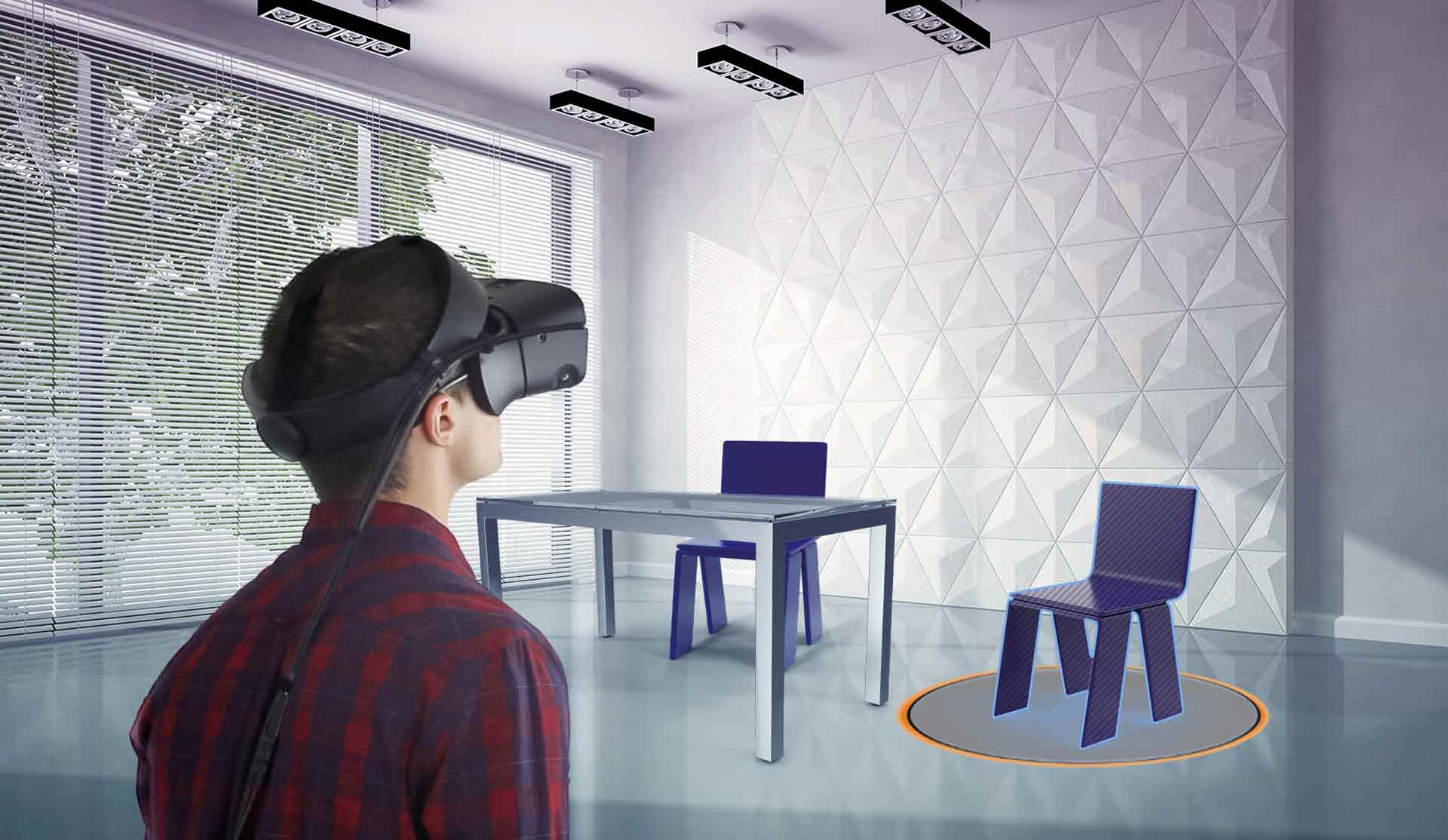
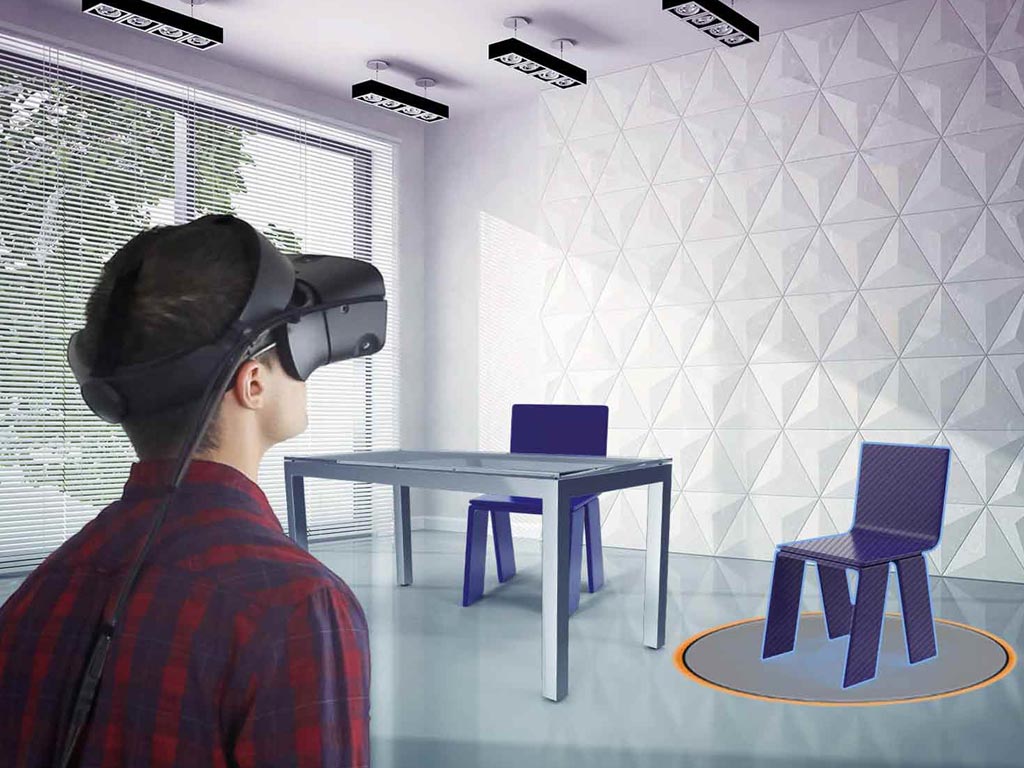
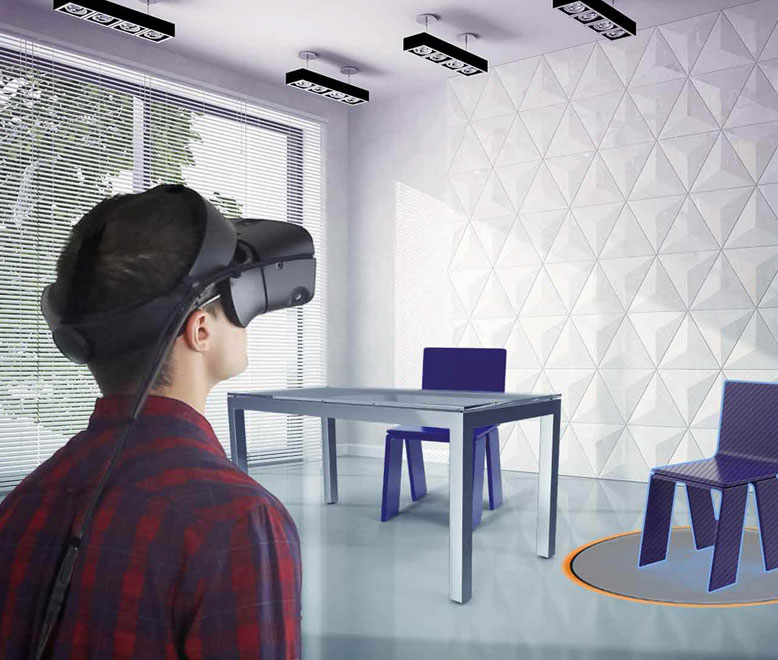
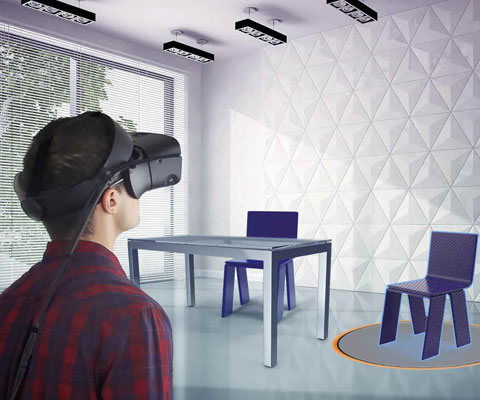
Virtual Reality Design (VR) tool
XR Showcase, thanks to a new spatial perception and real-time visualization, helps simulate flows and interferences to perfect the project in an instant, providing a perception of space and dimensions unimaginable with traditional means.
This tool is designed for Architects, Engineers, Interior Designers, Surveyors, and design studios interested in reducing errors in the design phase and intending to make an important breakthrough in their work thanks to immersive virtual reality for architecture.
Augmented Reality Architecture
XR Showcase can be used for project analysis and to identify and revise any constructability issues and work on necessary changes before construction.
The use of augmented reality allows clients to see the context and existing conditions during the presentation of an architecture project, displaying objects and layouts within a building to understand space planning and visualize the project.
Augmented Reality Architecture
XR Showcase can be used for project analysis and to identify and revise any constructability issues and work on necessary changes before construction.
The use of augmented reality allows clients to see the context and existing conditions during the presentation of an architecture project, displaying objects and layouts within a building to understand space planning and visualize the project.
Real time interior design
Lorem ipsum dolor sit amet, consectetur adipisci elit, sed eiusmod tempor incidunt ut labore et dolore magna aliqua. Ut enim ad minim veniam, quis nostrum exercitationem ullam corporis suscipit laboriosam, nisi ut aliquid ex ea commodi consequatur. Quis aute iure reprehenderit in voluptate velit esse cillum dolore eu fugiat nulla pariatur. Excepteur sint obcaecat cupiditat non proident, sunt in culpa qui officia deserunt mollit anim id est laborum.
Sviluppo progetti in realtà aumentata
Lorem ipsum dolor sit amet, consectetur adipisci elit, sed eiusmod tempor incidunt ut labore et dolore magna aliqua. Ut enim ad minim veniam, quis nostrum exercitationem ullam corporis suscipit laboriosam, nisi ut aliquid ex ea commodi consequatur. Quis aute iure reprehenderit in voluptate velit esse cillum dolore eu fugiat nulla pariatur. Excepteur sint obcaecat cupiditat non proident, sunt in culpa qui officia deserunt mollit anim id est laborum.
XR Line Showcase
MIGLIORI RISULTATI RAPIDAMENTE
XR Showcase si integra perfettamente nel flusso di modellazione e progettazione 3D in soli tre step: importazione, creazione, esplorazione.
Vantaggi
- Facile da integrare nel flusso di lavoro
- Niente rendering né prototipi materiali: il progetto, così come le sue modifiche, sono caricati in tempo reale
- Una percezione dello spazio e delle dimensioni inimmaginabile con i mezzi tradizionali
- Valutazione degli errori e delle imperfezioni è esperienziale ed immediata
- Facilita la progettazione: comprendere meglio gli spazi e simulare flussi e interferenze per perfezionare il progetto in un attimo
- Arricchisce il coinvolgimento: vedere un ambiente appena ideato entrandoci dentro o spostare con le proprie mani un prodotto non ancora realizzato è un’esperienza realistica e convincente
Caratteristiche
- Importazione del file CAD in moltissimi formati
- Creazione automatica dell’ambiente virtuale
- Esplorazione con visore e interazione a mani libere
- Scalatura e misure
- Teletrasporto interattivo o con punti predeterminati
A chi è rivolto
- Architetti, Ingegneri, geometri e studi di progettazione: per mostrare progetti di edifici
- Interior Designer: per progettare e mostrare soluzioni di arredamento
- Progettisti e commercianti di oggetti: per presentare campionario e varianti
XR Line Showcase
Advantages
- Easy to integrate into your workflow
- No rendering or material prototypes: the project, as well as its modifications, are loaded in real-time
- An unimaginable perception of space and dimensions with traditional means
- Experiential and immediate evaluation of errors and imperfections
- Facilitates design: better understanding of spaces and simulating flows and interferences to refine the project in an instant
- Enhances engagement: seeing a newly designed environment by entering it or moving an unrealized product with one’s own hands is a realistic and convincing experience
Features
- Importation of CAD files in many formats
- Automatic creation of the virtual environment
- Exploration with a headset and hands-free interaction
- Scaling and measurements
- Interactive teleportation or with predetermined points
Target audience
- Architects, Engineers, Geometers, and design studios who need to showcase building projects
- Object designers and traders who need to present samples and variations
- Interior designers who need to design and showcase furniture solutions
XR Line Showcase
Advantages
- Easy to integrate into your workflow
- Experiential and immediate evaluation of errors and imperfections
- No rendering or material prototypes: the project, as well as its modifications, are loaded in real-time
- Facilitates design: better understanding of spaces and simulating flows and interferences to refine the project in an instant
- An unimaginable perception of space and dimensions with traditional means
- Enhances engagement: seeing a newly designed environment by entering it or moving an unrealized product with one’s own hands is a realistic and convincing experience
Features
- Importation of CAD files in many formats
- Scaling and measurements
- Automatic creation of the virtual environment
- Interactive teleportation or with predetermined points
- Exploration with a headset and hands-free interaction
Target audience
- Architects, Engineers, Geometers, and design studios who need to showcase building projects
- Interior designers who need to design and showcase furniture solutions
- Object designers and traders who need to present samples and variations
XR Line Showcase
Vantaggi
- Facile da integrare nel flusso di lavoro
- Niente rendering né prototipi materiali: il progetto, così come le sue modifiche, sono caricati in tempo reale
- Una percezione dello spazio e delle dimensioni inimmaginabile con i mezzi tradizionali
- Valutazione degli errori e delle imperfezioni è esperienziale ed immediata
- Facilita la progettazione: comprendere meglio gli spazi e simulare flussi e interferenze per perfezionare il progetto in un attimo
- Arricchisce il coinvolgimento: vedere un ambiente appena ideato entrandoci dentro o spostare con le proprie mani un prodotto non ancora realizzato è un’esperienza realistica e convincente
Caratteristiche
- Importazione del file CAD in moltissimi formati
- Creazione automatica dell’ambiente virtuale
- Esplorazione con visore e interazione a mani libere
- Scalatura e misure
- Teletrasporto interattivo o con punti predeterminati
A chi è rivolto
- Architetti, Ingegneri, geometri e studi di progettazione: per mostrare progetti di edifici
- Interior Designer: per progettare e mostrare soluzioni di arredamento
- Progettisti e commercianti di oggetti: per presentare campionario e varianti
Contact us
Schedule your appointments online and test our technologies.
Mare Digital combines twenty years of experience and multi-award-winning technology in a dynamic team of competent, passionate, and motivated individuals. Whether it’s products, customized projects, commissioned development, or managed services, Mare Digital focuses on objectives, making technology an opportunity and never a constraint.

