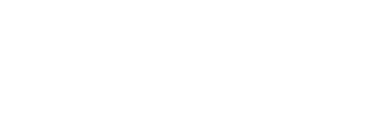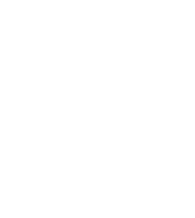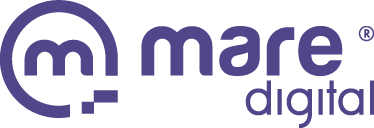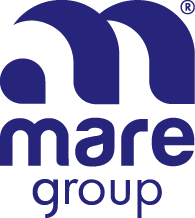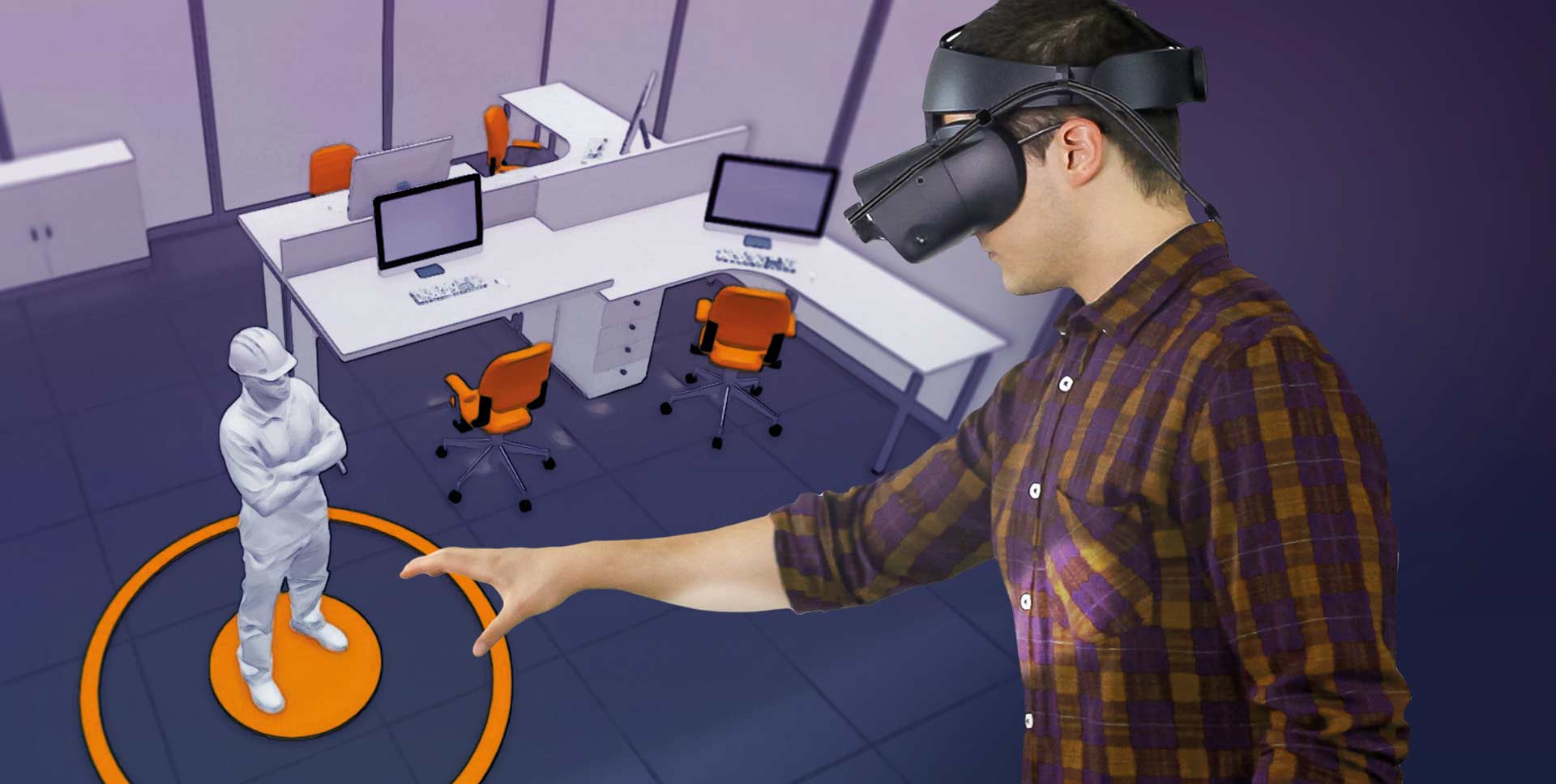
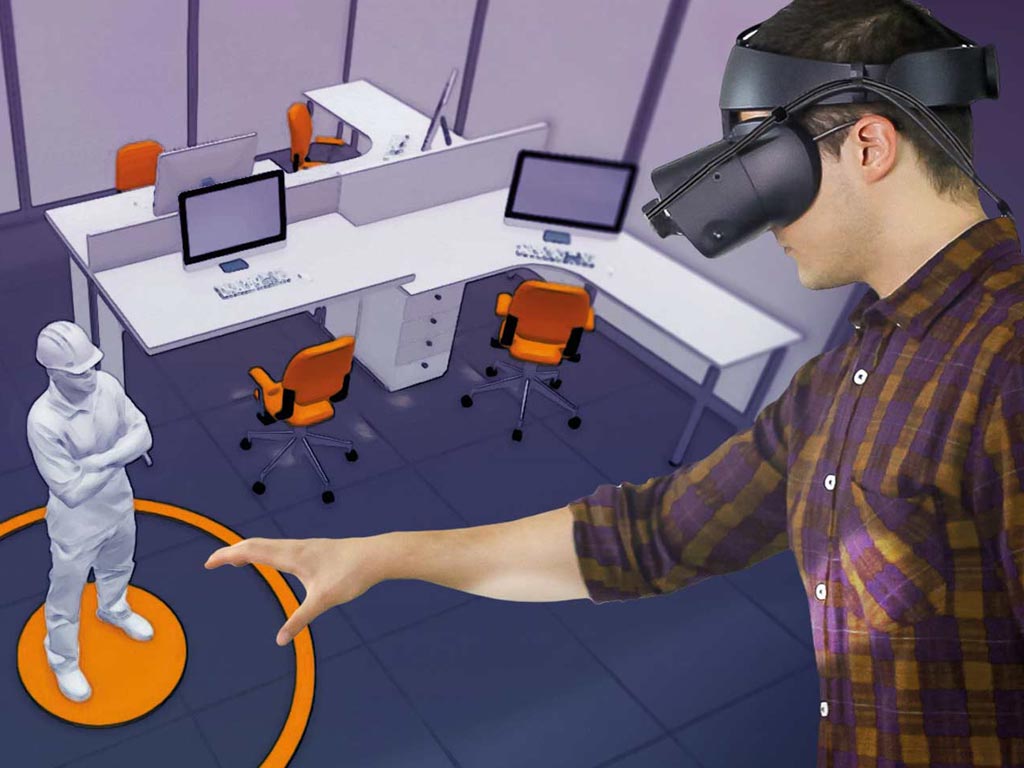
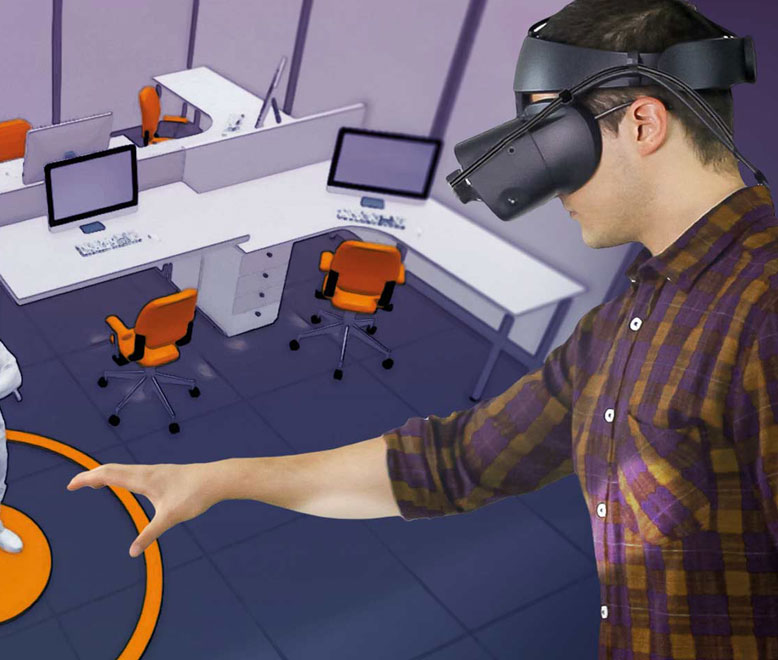

Office and Workspace Planning Software
XR Plant Layout is an extraordinary tool for architectural design support that expands the boundaries of visualization, making it possible to view and reconfigure workspaces and operational spaces such as offices, restaurants, and industrial plants.
Without the support of an expert, starting from standard CAD files, it is possible to load an environment, add furniture, machinery, components, and other 3D models in augmented reality to improve the organization of workspaces in an interactive and natural way, verifying the spaces in the most comfortable scale.
Designing workspaces
Ergonomics in the workplace is an innovative discipline that assumes particular relevance in a scenario where work organization is fundamental. In this perspective, working for an optimal arrangement of offices and workspaces, XR Plant Layout allows simplifying the rapid creation of the virtual environment, with relative scaling of the environment and objects, together with the automatic identification of movable components and predefined movement constraints.
Designing workspaces
Ergonomics in the workplace is an innovative discipline that assumes particular relevance in a scenario where work organization is fundamental. In this perspective, working for an optimal arrangement of offices and workspaces, XR Plant Layout allows simplifying the rapid creation of the virtual environment, with relative scaling of the environment and objects, together with the automatic identification of movable components and predefined movement constraints.
XR Line Plant Layout
Benefits
- It can be used independently, without the support of experts, starting from standard files
- Allows for virtual tours
- The scaling change is instantaneous and allows you to switch from natural size interaction to working on the scaled model while maintaining three-dimensionality and proportions
- Spaces and sizes can be verified and measured as in reality
Features
- Support for many CAD formats
- Rapid creation of the virtual environment
- Scaling of the environment and objects
- Possibility of taking measurements
- Teleportation
- Automatic identification of movable components
- Predefined movement constraints
Useful for
- Reconfiguring offices and workspaces
- Assessing and modifying industrial processes
- Verifying spaces and clearances
XR Line Plant Layout
Benefits
- It can be used independently, without the support of experts, starting from standard files
- The scaling change is instantaneous and allows you to switch from natural size interaction to working on the scaled model while maintaining three-dimensionality and proportions
- Allows for virtual tours
- Spaces and sizes can be verified and measured as in reality
Features
- Support for many CAD formats
- Teleportation
- Rapid creation of the virtual environment
- Automatic identification of movable components
- Scaling of the environment and objects
- Predefined movement constraints
- Possibility of taking measurements
Useful for
- Reconfiguring offices and workspaces
- Assessing and modifying industrial processes
- Verifying spaces and clearances
Contact us
Schedule your appointments online and test our technologies.
Mare Digital combines twenty years of experience and multi-award-winning technology in a dynamic team of competent, passionate, and motivated individuals. Whether it’s products, customized projects, commissioned development, or managed services, Mare Digital focuses on objectives, making technology an opportunity and never a constraint.
